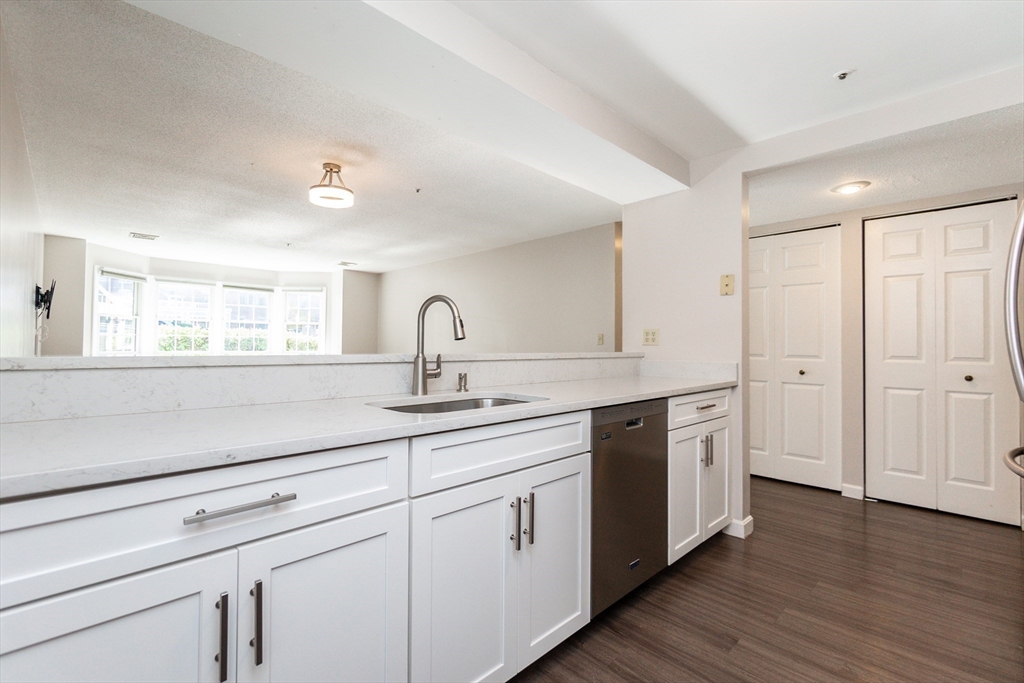Home
Single Family
Condo
Multi-Family
Land
Commercial/Industrial
Mobile Home
Rental
All
Show Open Houses Only

15 photo(s)
|
North Andover, MA 01845
|
Sold
List Price
$384,900
MLS #
73305977
- Condo
Sale Price
$400,000
Sale Date
1/3/25
|
| Rooms |
7 |
Full Baths |
2 |
Style |
Mid-Rise |
Garage Spaces |
0 |
GLA |
1,050SF |
Basement |
No |
| Bedrooms |
2 |
Half Baths |
0 |
Type |
Condominium |
Water Front |
No |
Lot Size |
0SF |
Fireplaces |
0 |
| Condo Fee |
$390 |
Community/Condominium
Sutton Pond
|
Welcome to this bright and spacious 2-bedroom, 2-bathroom condo located at Sutton Pond. This
sun-drenched unit offers an open-concept living area with large windows that flood the space with
natural light, perfect for enjoying your morning coffee or entertaining guests. The modern kitchen
features stainless steel appliances, quartz countertops, and ample cabinet space. The primary suite
boasts a private en-suite bathroom and generous double closet space. The second bedroom is ideal for
guests or a home office. Additional highlights include in-unit laundry, central air, deeded parking
and several common outdoor spaces. Located in a well-maintained building with secure entry, this
condo is just steps away from local restaurants, shops, and parks. Easy access to major highways and
public transportation makes commuting a breeze. Don’t miss the chance to make this beautiful, sunny
condo your new home! Schedule a showing today!
Listing Office: Real Broker MA, LLC, Listing Agent: Carol Beatrice
View Map

|
|
Showing 1 listings
|