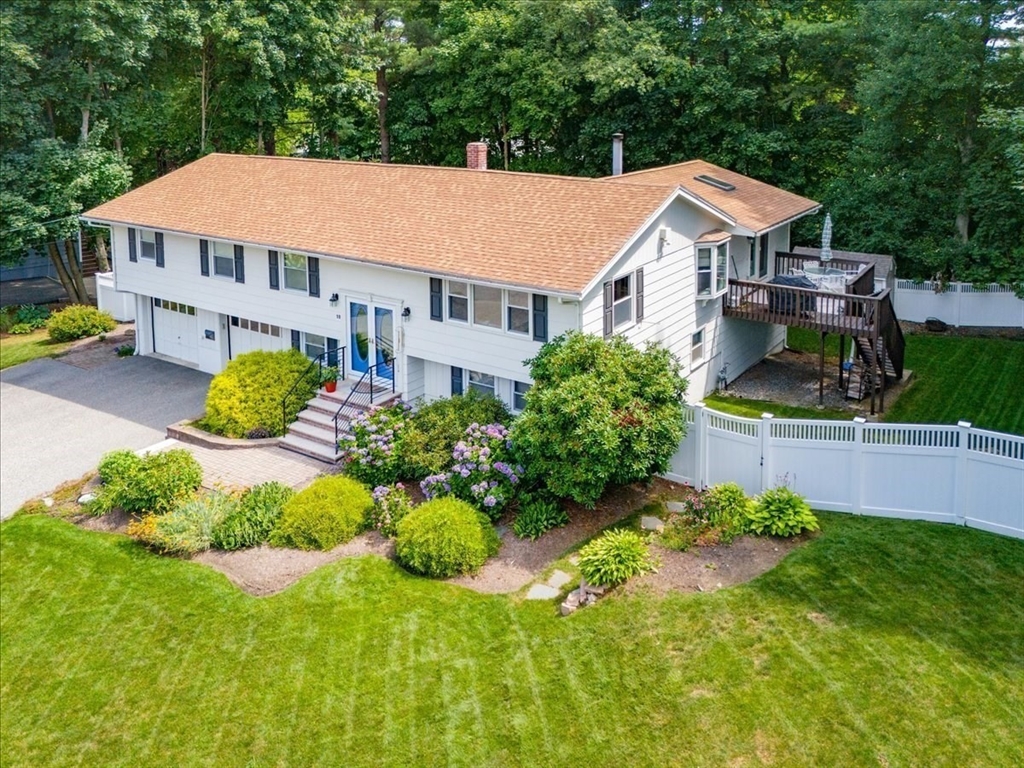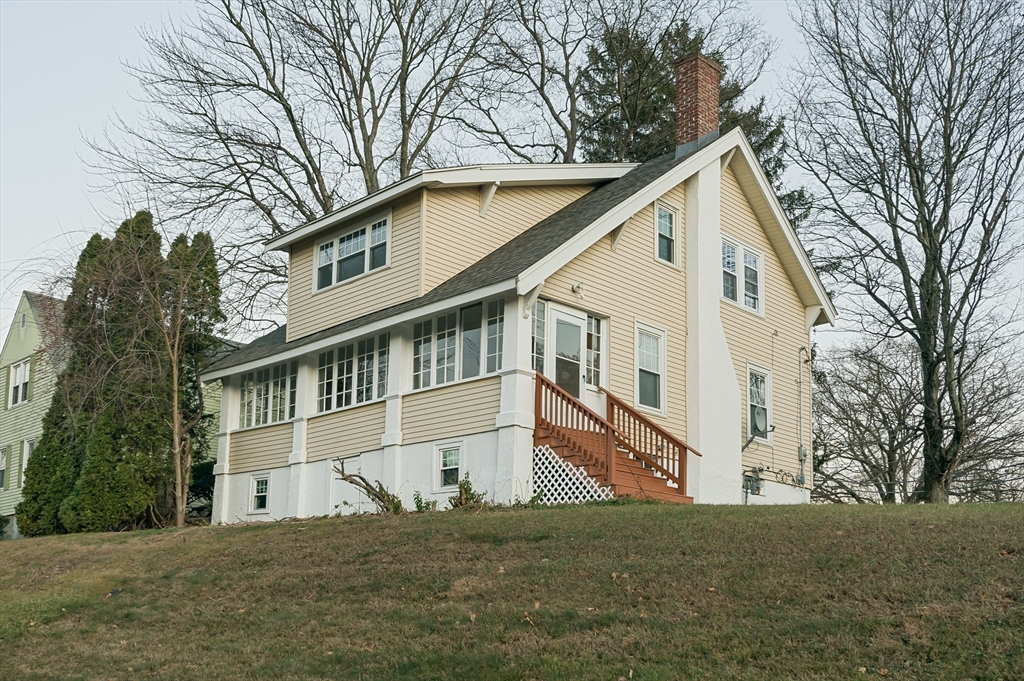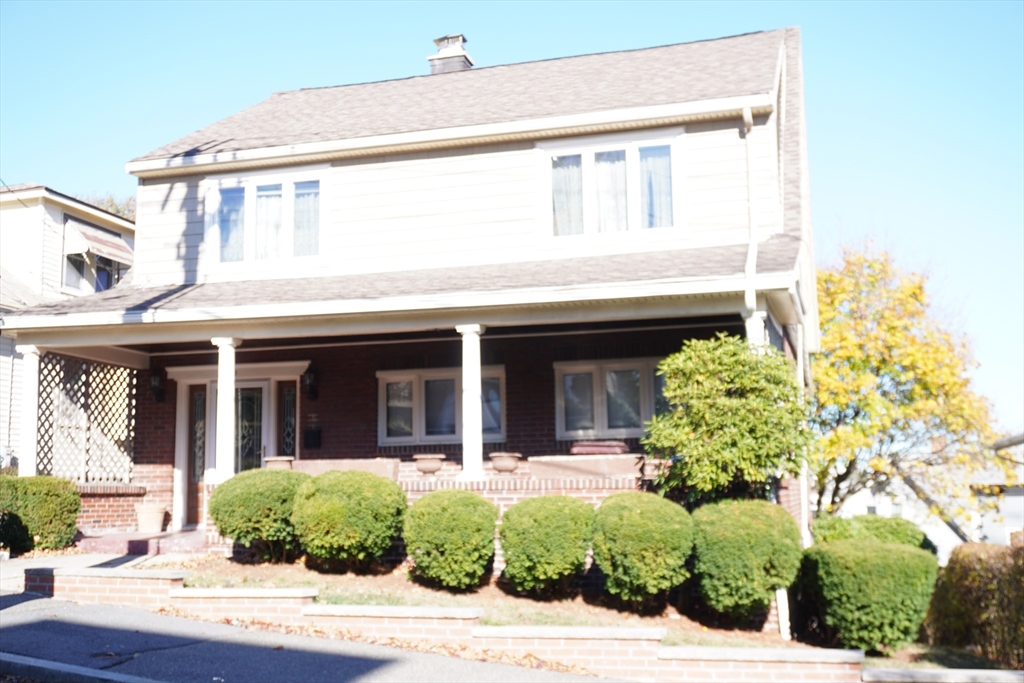Home
Single Family
Condo
Multi-Family
Land
Commercial/Industrial
Mobile Home
Rental
All
Show Open Houses Only

42 photo(s)

|
Peabody, MA 01960
(West Peabody)
|
Sold
List Price
$899,000
MLS #
73305260
- Single Family
Sale Price
$1,035,000
Sale Date
1/30/25
|
| Rooms |
10 |
Full Baths |
3 |
Style |
Split
Entry |
Garage Spaces |
2 |
GLA |
2,896SF |
Basement |
Yes |
| Bedrooms |
4 |
Half Baths |
1 |
Type |
Detached |
Water Front |
No |
Lot Size |
15,000SF |
Fireplaces |
1 |
RARE FIND! Owner’s pride shows through w/this impeccably maintained & updated home located in
desirable Burke school district. Light, bright & airy best describes this sundrenched home,
perfectly designed for seamless indoor-outdoor living. This fabulous home boasts gleaming wood
floors, storage space galore,a stunning kitchen w/granite counters,2 islands, natural gas cooking,
cherry cabinetry, ss appliances & an open floor plan which flows effortlessly into a gracious great
room w/ a cathedral ceiling,fireplace,2 skylights & sliders to a private deck. Finished LL boasts a
family room, bedroom, kitchenette, home office/exercise room, laundry & add'l baths w/endless
opportunity! Picturesque back yard including a heated inground pool surrounded w/ LED lighting,
patio pavers, Reeds Ferry Shed. The granite outdoor countertop lends to easy outdoor entertaining.
So many updates. Experience the perfect blend of style & tranquility. This move-in ready home is the
one you have been waiting for!
Listing Office: RE/MAX 360, Listing Agent: Luciano Leone Team
View Map

|
|

28 photo(s)
|
Worcester, MA 01604
|
Sold
List Price
$449,900
MLS #
73317430
- Single Family
Sale Price
$450,000
Sale Date
1/23/25
|
| Rooms |
6 |
Full Baths |
1 |
Style |
Bungalow |
Garage Spaces |
0 |
GLA |
1,366SF |
Basement |
Yes |
| Bedrooms |
3 |
Half Baths |
1 |
Type |
Detached |
Water Front |
No |
Lot Size |
7,279SF |
Fireplaces |
1 |
Discover this beautifully renovated 3-bedroom, 1.5-bath residence located in a desirable
neighborhood, just moments away from major routes and shopping destinations. Enjoy the charming
three-season porches at both the front and back of the house! This home boasts a freshly updated
kitchen that radiates with natural light, a handy first-floor laundry, and gleaming hardwood floors
across the main level. The inviting living room features a cozy fireplace, and the dining room
rounds out the first floor. Upstairs, the main bedroom is outfitted with plush wall-to-wall
carpeting. The bathrooms have been tastefully modernized. Don't miss out on this exceptional
home!
Listing Office: Century 21 XSELL REALTY, Listing Agent: Juliana B. Danquah
View Map

|
|

24 photo(s)
|
Revere, MA 02151
|
Sold
List Price
$699,900
MLS #
73314325
- Single Family
Sale Price
$722,000
Sale Date
1/9/25
|
| Rooms |
12 |
Full Baths |
2 |
Style |
Colonial |
Garage Spaces |
0 |
GLA |
3,443SF |
Basement |
Yes |
| Bedrooms |
6 |
Half Baths |
0 |
Type |
Detached |
Water Front |
No |
Lot Size |
3,964SF |
Fireplaces |
0 |
Outstanding, oversized brick single family offering an open foyer having an ornate stained glass
window. There are 12 spacious rooms, 6 bedrooms, 2 baths & boasting beautiful hardwood flooring
throughout! The lst level features a formal living room, dining room, eat in kitchen & a secluded
family room. The 2nd level is open and airy with four corner bedrooms w/large closets and a full
ceramic tile bath. In-law potential for lower level features 4 finished rooms of living space and
full tile bath. There is a wonderful, private, low maintenance yard for enjoying family and friends.
Property is being sold in “as is” condition. Conveniently located within walking distance to
everything! Just Perfect for a growing family!
Listing Office: Neil Real Estate, Listing Agent: Craig Neil
View Map

|
|
Showing 3 listings
|